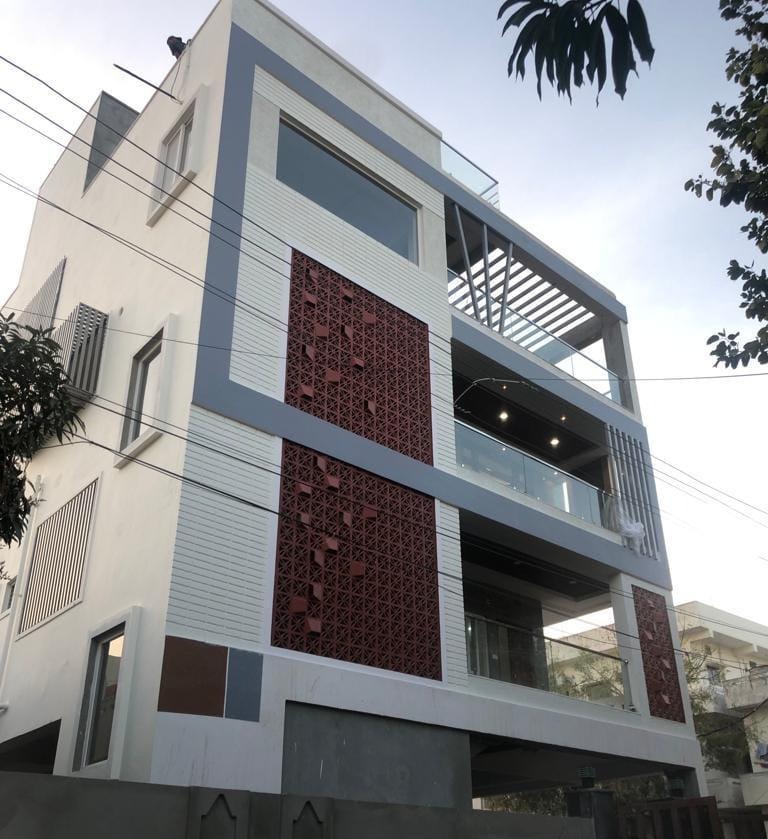The dream of owning a custom-built home is exhilarating, but before the first brick is laid, a legal foundation must be established. Navigating the maze of government permissions is a necessary step in the construction process. These non-negotiable steps ensure the home is safe, compliant, and legally protected.
This guide details the permits required for residential construction, helping landowners understand the process and select the best contractors. Understanding each step is vital to avoid cost delays and legal hassles.
Why Do Permissions Matter in Residential Construction?
Home construction falls under legal and regulatory frameworks. From zoning regulations to environmental norms, every step must comply with local building laws.
Ignoring permits can lead to:
Legal notices or stop-work orders
Demolition of unauthorized structures
Heavy fines and penalties
Difficulties in securing home loans or resale approvals
A building permit is an official authorization issued by the local municipal corporation, urban local body, or development authority (such as HMDA or GHMC). This approval certifies that the proposed building design adheres to local building codes, safety norms, and zoning bylaws, ensuring the project meets legal and structural requirements before construction.”
Why is Obtaining a Building Permit Necessary?
Ensures the design adheres to regulations on setbacks (margin space), maximum height, and the Floor Area Ratio (FAR)/Floor Space Index (FSI). This means that a building design must follow the rules set by the local authority regarding the open space, height, and area on the plot. These help maintain safety, ventilation, and uniformity in urban layouts.
It is mandatory to obtain an Occupancy Certificate (OC) after the completion of construction. Building or occupying a property without permission can lead to fines or demolition.
The Application Process:
Plan Preparation: Your licensed architect or engineer, appointed by the construction company, prepares detailed drawings, including the site plan, floor plans, and elevations, in accordance with local building bylaws.
Document Submission: Submit the building plan (architectural and structural drawings) along with the Land Title Deed, latest Property Tax Receipts, and an Encumbrance Certificate.
Scrutiny and Approval: The local development authority or municipal corporation, such as HMDA, GHMC, or the respective Urban Local Body (ULB), reviews and scrutinises the submitted building. The plans are reviewed for compliance with building bylaws, zoning regulations, setbacks, floor area ratio (FAR/FSI), and safety standards. Once the proposal meets all requirements, the authority issues the Building Permit (also known as Building Plan Approval), allowing construction to begin legally.
Zoning and Land Use Clearances: Before you start preparing your building plan, verify that your property’s land use is zoned for residential purposes. Constructing a house on designated land for commercial or industrial use can lead to legal issues and the denial of approvals.
Zoning Approval (Land Use Certificate): Zoning approval confirms the plot is designated for residential construction. If your land was previously classified as agricultural, you must obtain a Change in Land Use (CLU) / Non-Agricultural (NA) conversion approval from the Revenue Department.
Layout Approval: For plots in newly developed subdivisions or colonies, the layout plan must be approved by the authority (e.g., DTCP or HMDA) to ensure that infrastructure such as roads, drains, and parks is properly defined.
2. Mandatory Safety & Utility Approvals (NOCs)
Construction projects require No Objection Certificates (NOCs) from various departments to ensure public safety.
3. Post-Construction Certificates (The Final Check)
Completion Certificate (CC):
The OC, issued by the local authority, certifies that the building has been completed in compliance with the approved building plan.
OC:
It certifies that the building is safe, structurally sound, and fit for living. Without an OC, the building is legally considered unsafe or illegal, and utility connections cannot be secured. A builder ensures the OC is issued, marking the handover and readiness for occupancy.
Tips for Smooth Permit Approval
Choosing contractors or quality construction can streamline the process, but here are tips for the homeowner:
Hire Licensed Professionals: The local body accepts plans and structural certificates signed by Registered Architects, engineers, and builders.
Verify Land Documents First: Ensure your land is without any litigations and the property has no legal encumbrances. Any ambiguity will halt the process immediately.
Use Digital Platforms: Tier-1 cities now use online portals, such as TS-bPASS, to reduce building approval times. Ensure your contractor uses these systems efficiently to avoid delays.
Do NOT deviate: Any structural change during construction requires re-approval, causing delays leading to penalties.
Choosing the right partner is the way to build a house when you factor in the cost of penalties and project delays. By prioritising compliance, WeHouse home constructions ensures your foundation is built not just with steel and concrete, but with absolute legal security.
Ready to start your project the right way? Contact WeHouse, the leading home builders, for a consultation on your next project.


